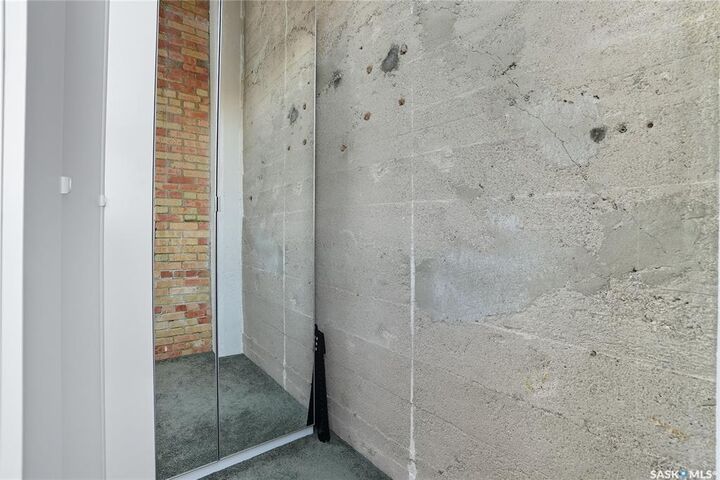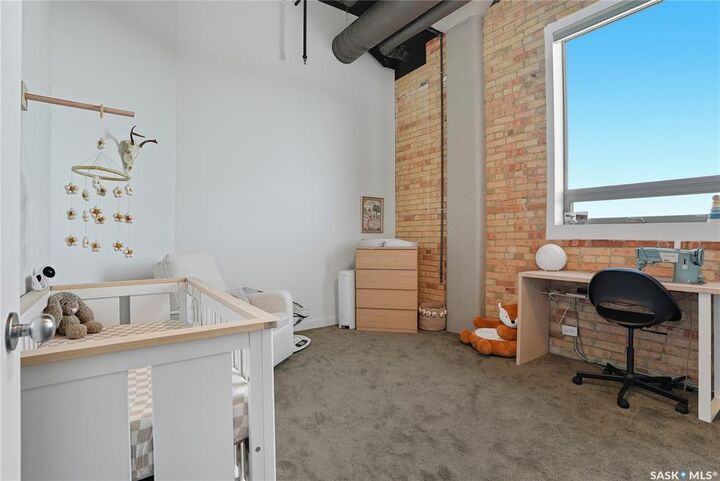


211 D Avenue N 503 Saskatoon, SK S7L 1M7
SK020009
$5,604(2024)
Condo
T. Eaton Lofts
1985
Row/Townhouse Single Level
Corman Park No. 344
Caswell Hill
Listed By
SASKATCHEWAN
Dernière vérification Oct 8 2025 à 2:36 AM GMT+0000
- Appliances : Fridge
- Appliances : Stove
- Appliances : Washer
- Appliances : Dryer
- Appliances : Dishwasher Built In
- Appliances : Window Treatment
- Interior Features : Air Conditioner (Central)
- Misc Features : Air Conditioner (Central)
- Appliances : Garage Door Opnr/Control(s)
- Appliances : Microwave Hood Fan
- Interior Features : Heat Recovery Unit
- Interior Features : Natural Gas Bbq Hookup
- Misc Features : Heat Recovery Unit
- Misc Features : Natural Gas Bbq Hookup
- Interior Features : Accessible by Wheel Chair
- Interior Features : Elevator
- Interior Features : Intercom
- Misc Features : Accessible by Wheel Chair
- Misc Features : Elevator
- Misc Features : Intercom
- Appliances : Garburator
- Caswell Hill
- Cheminée: Total: 1
- Cheminée: Gas
- Forced Air
- Natural Gas
- Brick
- Toit: Tar & Gravel
- Utilities: Gas
- Parking Surface : Asphalt
- Underground Parking
- Total Parking Stalls Exclusive Use : 1
- Total Parking Spaces : 1
- Covered Parking Spaces : 1
- 1



Description